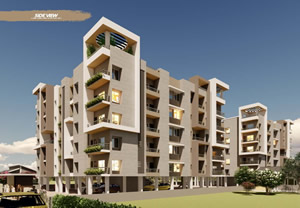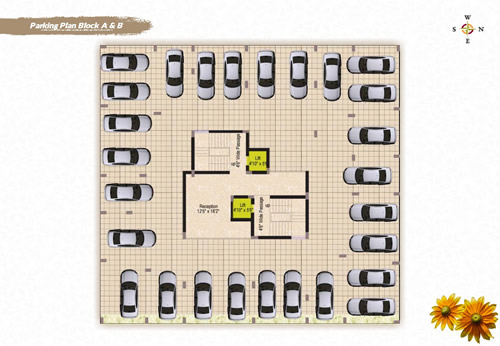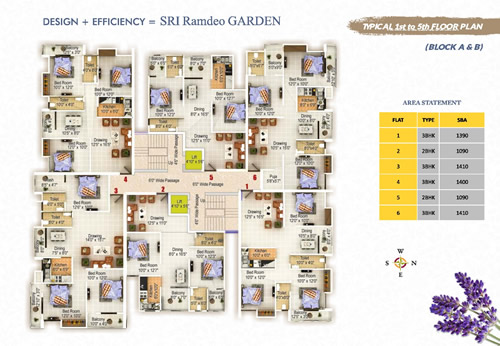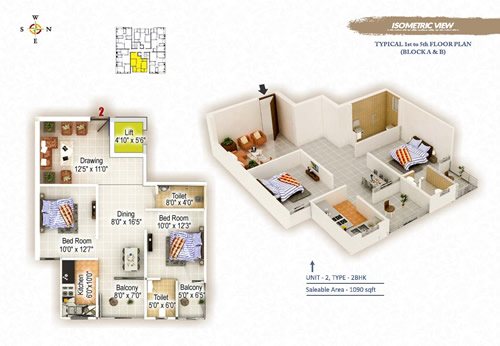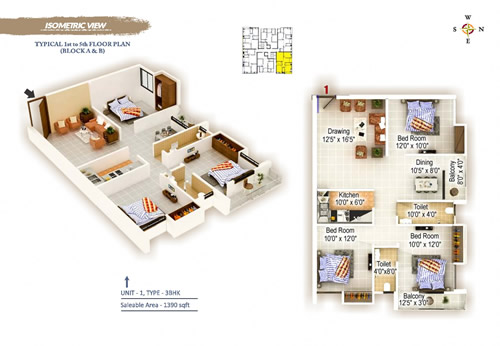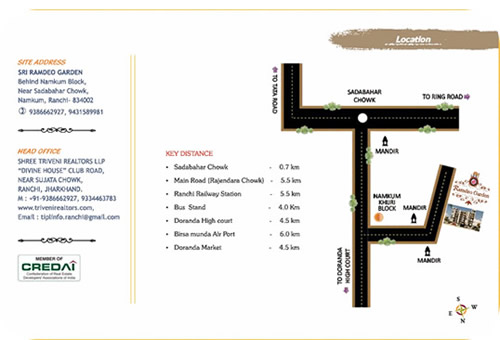A dream residential project by Shree Triveni Realtors LLP

We are Jharkhand’s leading and respected developer. Our vision is to create the ideal environment for people to live, work, grow, thrive, and prosper for generations to come. Sri Ramdeo Garden is a dream project of Shree Triveni Realtors LLP, designed as a premium residential project.
Located behind Namkum Block near Sadabahar Chowk, Ranchi-834002, the project is well-connected to all parts of the city. It is close to retail brands, banks, healthcare centers, and reputed schools.
We at Ramdeo Garden understand that buying a flat is often the most important decision in a person’s lifetime. Our team is committed to making this process easier and helping customers make an informed decision.
